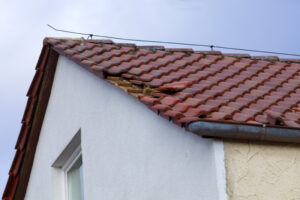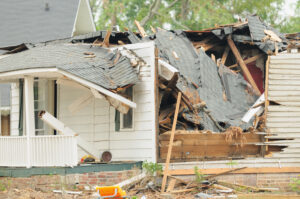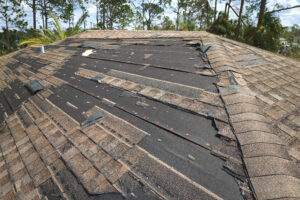If your home qualifies for a free wind mitigation inspection, (click Here for criteria) the grant will focus on several areas. One area of focus is the opening protection for windows, skylights, (glazed openings) doors, and garage doors. This part of the inspection can be very confusing to the average homeowner. There are generally three levels of possible credit for this segment of the inspection. The highest level of credit is when ALL of your openings are Large Missile Impact Rated. This means your doors, windows, garage doors, skylights, glass block, etc. are all protected by, or are rated at, the highest level. Because this is not required by code in all jurisdictions, your home may qualify for the second level which is where all of your glazed openings are Large Missile Impact Rated (or protected by products that qualify as such) but your solid entry doors and garage door are verified to be wind and pressure rated. This may be likely if your home was built after 2002 and in an area that does not require impact doors. The third option is when your glazed openings are Large Missile Impact Rated (or protected by products that qualify as such) and your solid doors and garage door cannot be identified to be wind and pressure rated.
Protecting your home’s openings with impact rated shutters or installing impact rated doors and windows will help prevent debris from breaking through and creating pressure inside the home. This pressure may cause the roof structure to fail like a balloon that bursts. Watch a video on this here: Breaching the House Envelope
Another area of focus is the roof to wall attachment, or how your trusses/rafters are attached to the walls of the home. Having the proper attachments that can support tremendous uplift during a storm is important for reasons stated above. If there is pressure inside the home, the strength of the attachments that hold the roof to the walls is extremely critical. (Learn more on this here: Engineers Test Storm Resistant Homes) This improvement can be done in a few ways:
- The best time to address this improvement is during re-roofing. The roofing contractor can remove the bottom section of the sheathing (plywood for example) and install a new clip or wrap.
- This can also be done by removing the exterior soffits of the home to expose the roof to wall section and install a new clip, or install an additional nail(s) that will help strengthen the attachment and qualify for the insurance credit.
- If the attic space is adequate and accessible, it may be possible to add the additional nail(s) or to even retrofit a clip from inside the attic.
It is best to contact a qualified professional for the best possible solution for your specific home.
If your shingle roof is more than 15 years old or your tile roof is more than 20 years old, it may be time to update your roof. When installing a new roof, the licensed contractor should re-nail your roof sheathing (plywood for example) with the code required nails and spacing. This helps hold your roof deck (sheathing) to the trusses/rafters in the event of a windstorm. After re-nailing the roof deck, the roofer will apply an underlayment to the roof deck before applying the shingles/tile/metal roofing material. You may want to upgrade the type of underlayment to a Secondary Water Resistance barrier Secondary Water Resistance (Peel and Stick), which is beyond code in some jurisdictions and not permitted in others.






